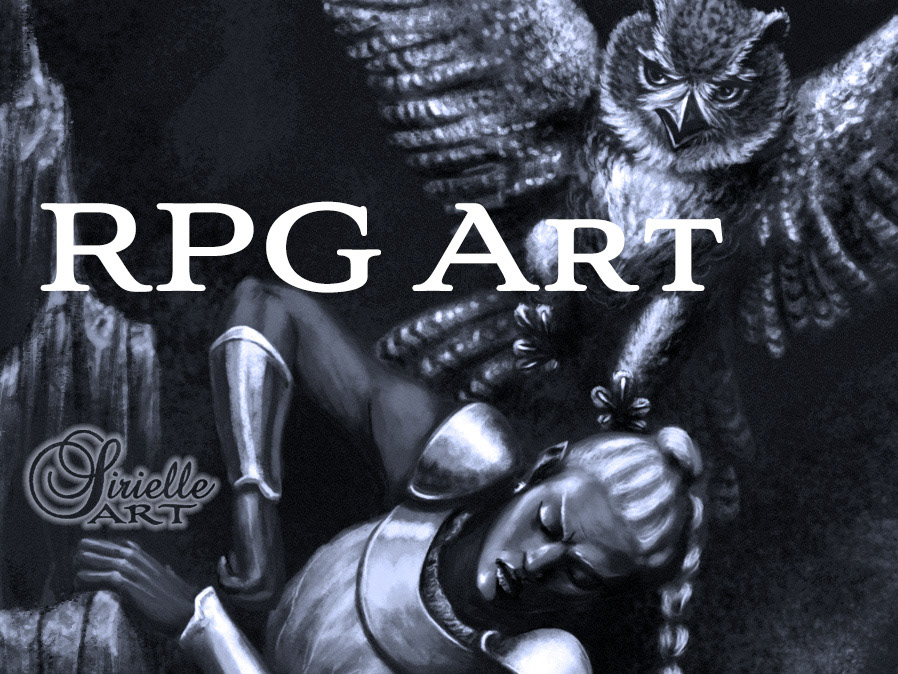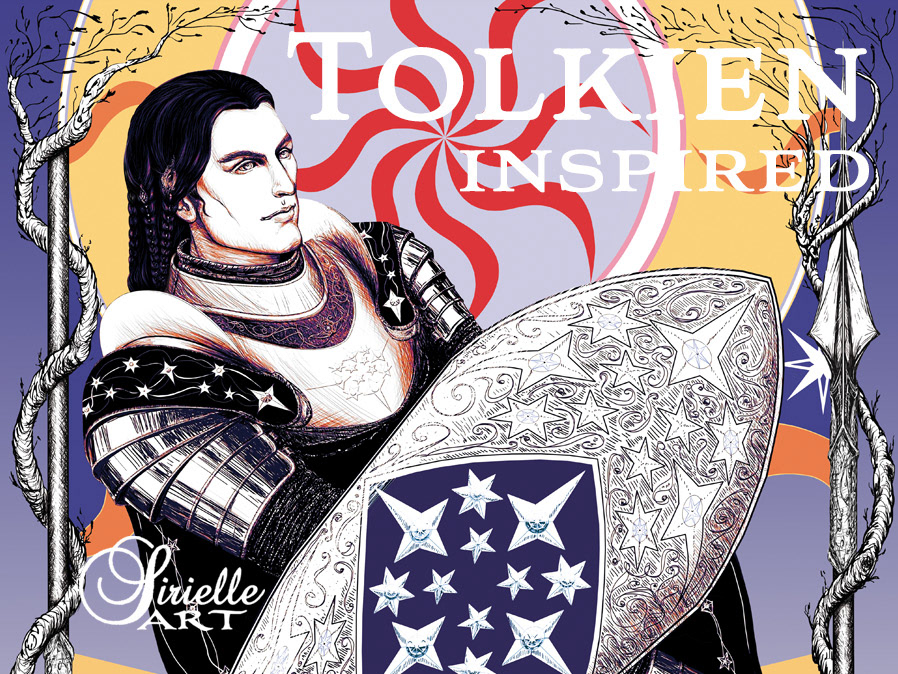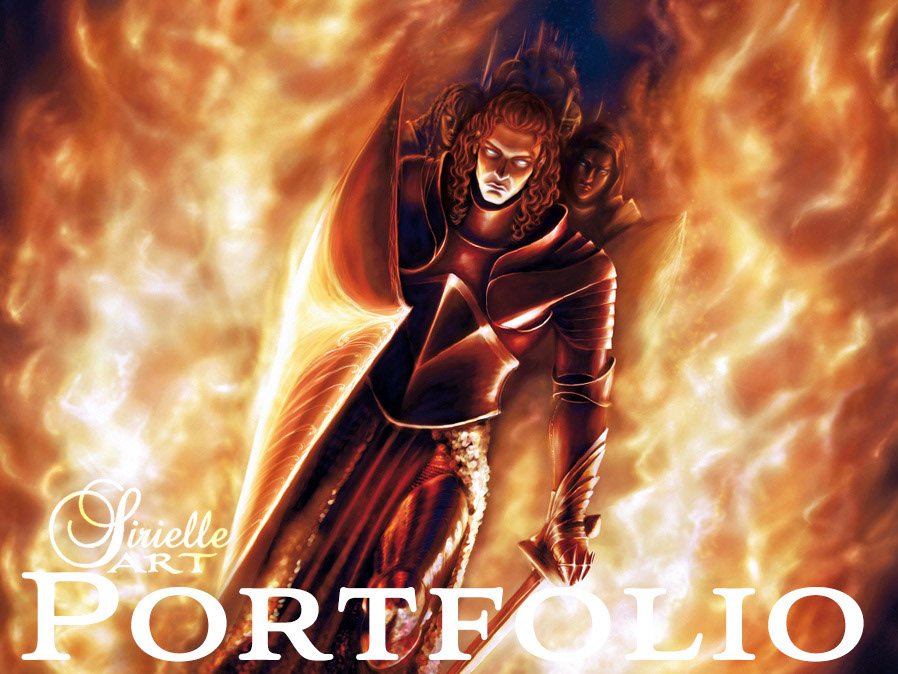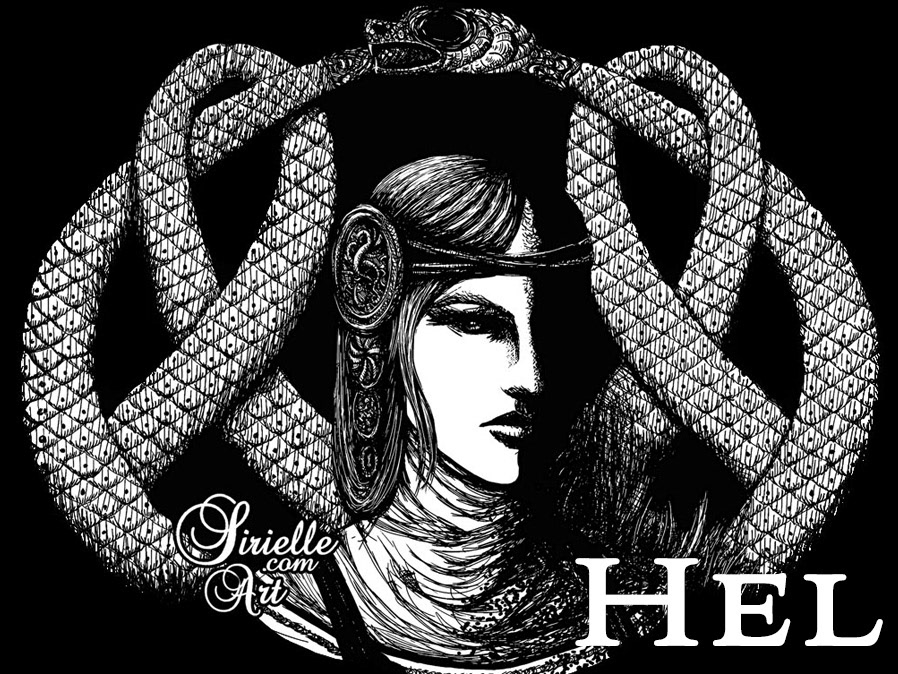Beleriand and Realms of The North
Beleriand and Realms of The North | Photoshop 2013, updated 2023
Map drawing by myself, with Thangorodrim, compass rose and tengwar frame by Ominous. Based on on maps by J.R.R. Tolkien in The History of Middle-earth vol. XI, Christopher Tolkien in The Silmarillion, Karen Wynn Fonstad in The Atlas of Middle-earth and invaluable tips from Ominous and M.L., without whom the map would be incomplete.
Painter & Photoshop, 2013 | Updated 2023
Beleriand and Realms of The North | Photoshop 2013
Map by Sirielle, with Thangorodrim, compass rose and tengwar frame by Ominous.
Map by Sirielle, with Thangorodrim, compass rose and tengwar frame by Ominous.
Gondolin
Gondolin City Map | Photoshop 2017/2022
A map of Gondolin from The Silmarillion by J.R.R. Tolkien. Done again with support of my favorite Tolkien loremasters Ominous and M.L. But this time in large amount it is result of guessing and constructing based on descriptions from The Fall of Gondolin (The Book of Lost Tales II) and the map from The Atlas of Middle-earth.
Notes for Tolkien Geeks at the bottom!
Digital drawing done in Photoshop, 2017, colored 2022/2023. Gondolin by night is still a work in progress.
Digital drawing done in Photoshop, 2017, colored 2022/2023. Gondolin by night is still a work in progress.
Gondolin City Map (detail) | Photoshop 2017/2022
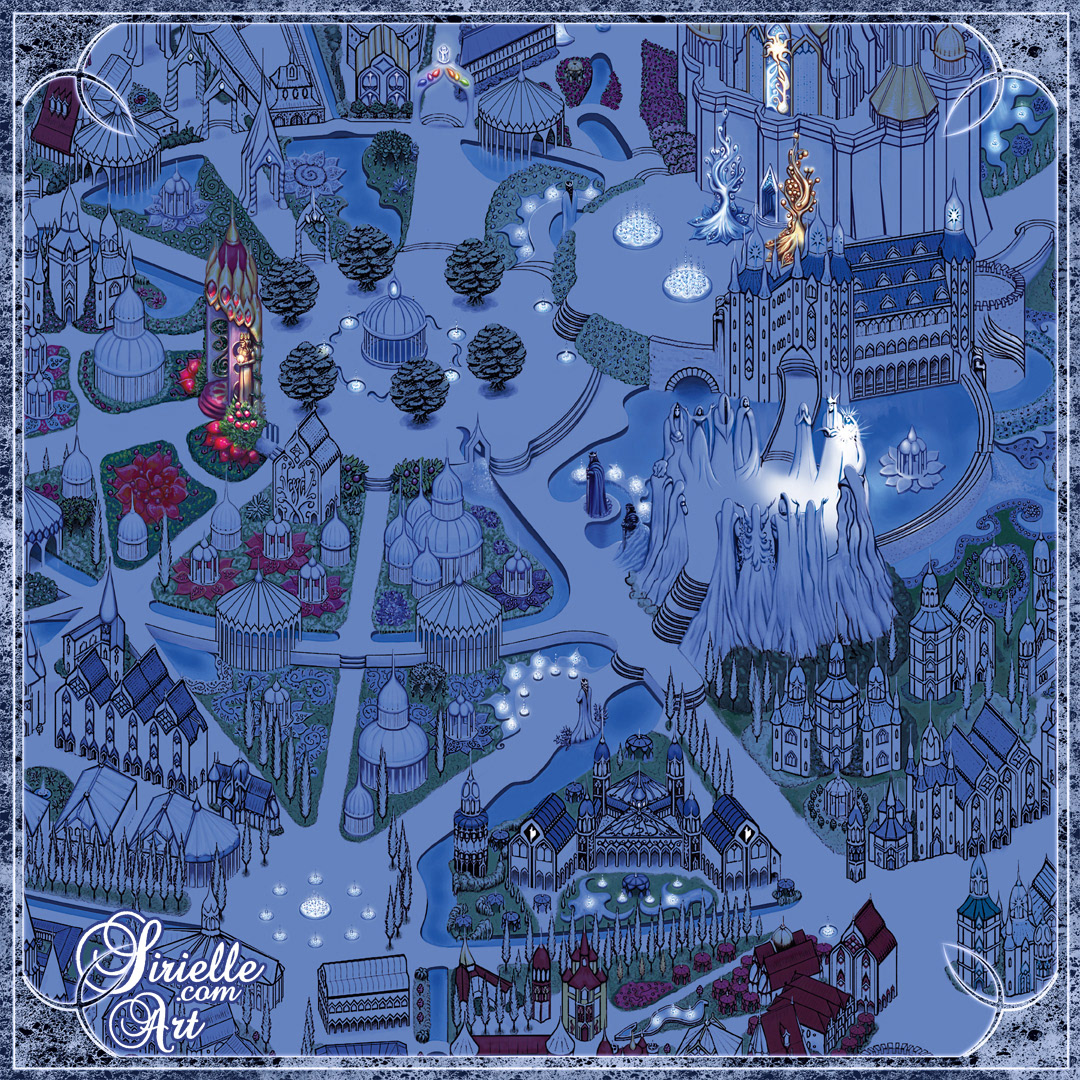
Gondolin center at night (WiP 2022)
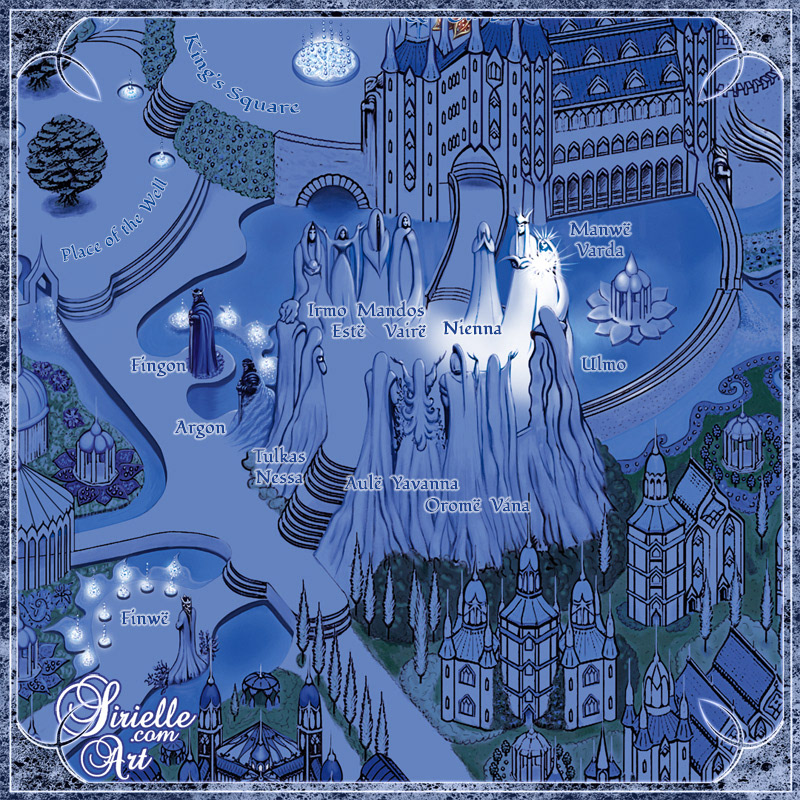
Gondolin City Map in color with street labels, 2022
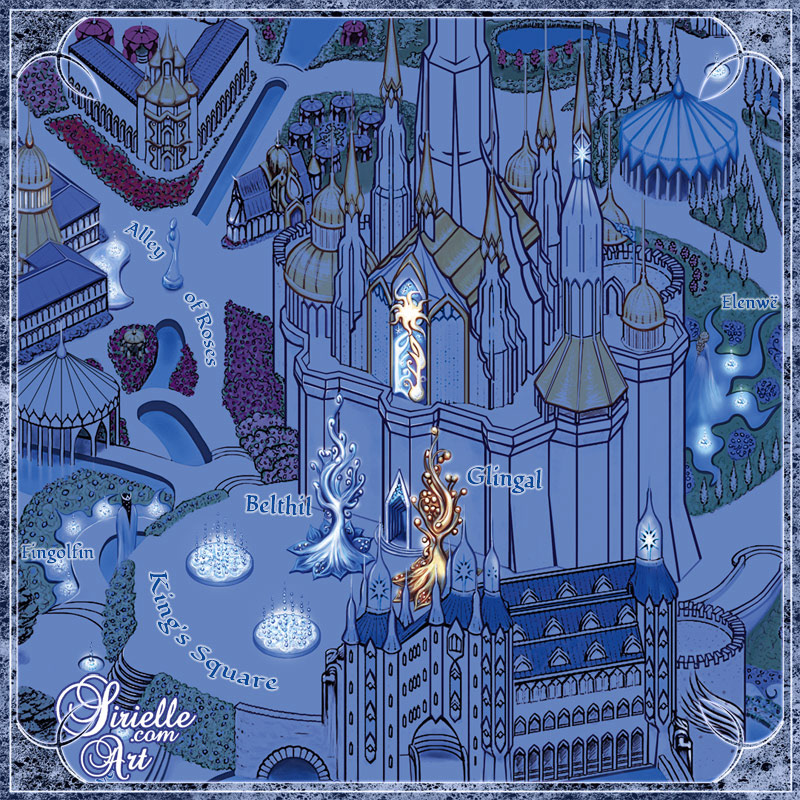
Belthil & Glingal, 2022
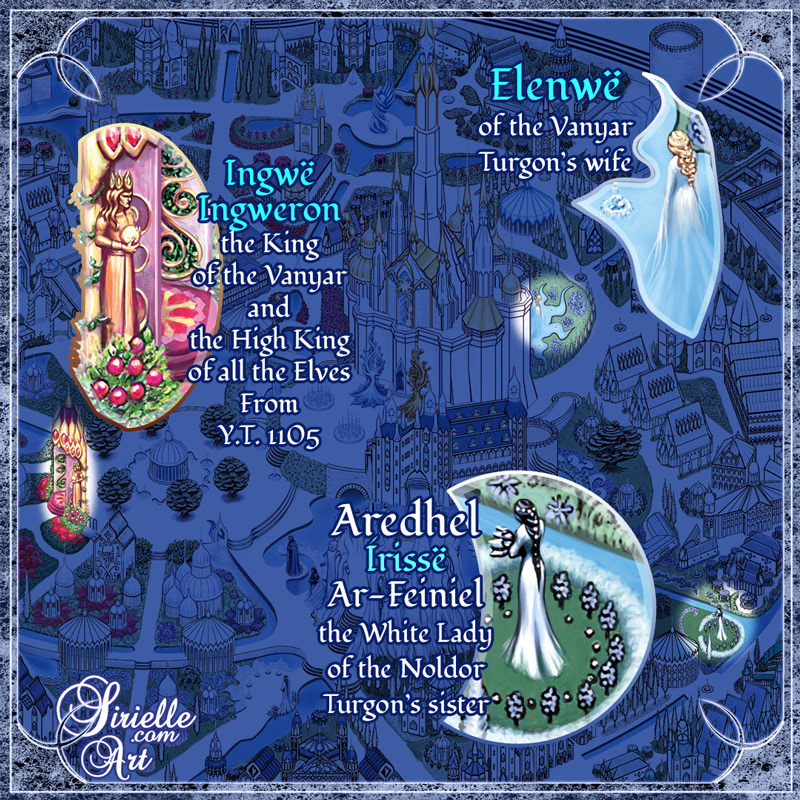
Statues of the Vanyar and the Noldor
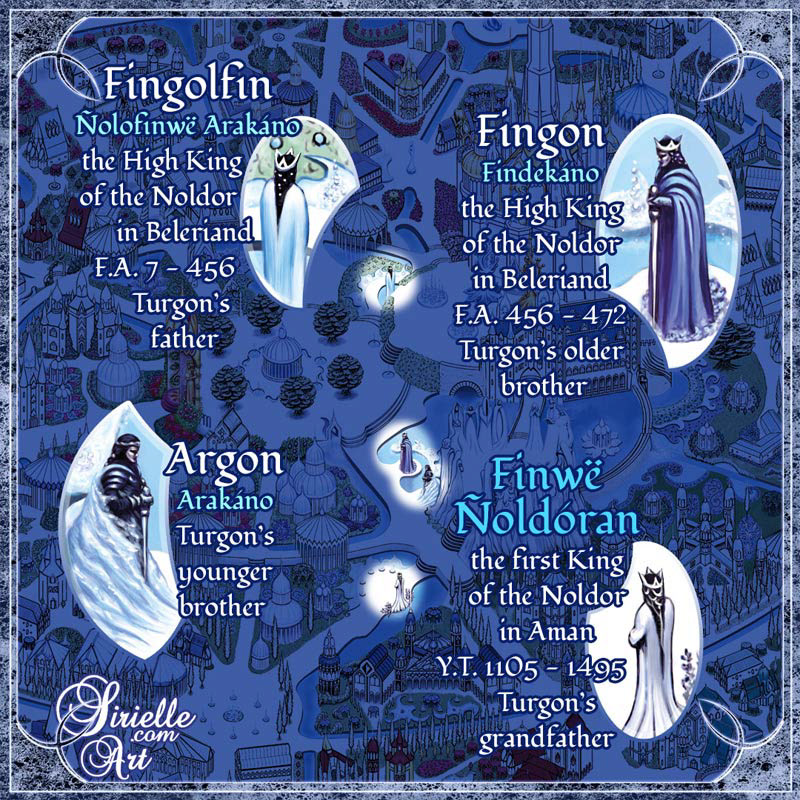
Statues of the Noldor
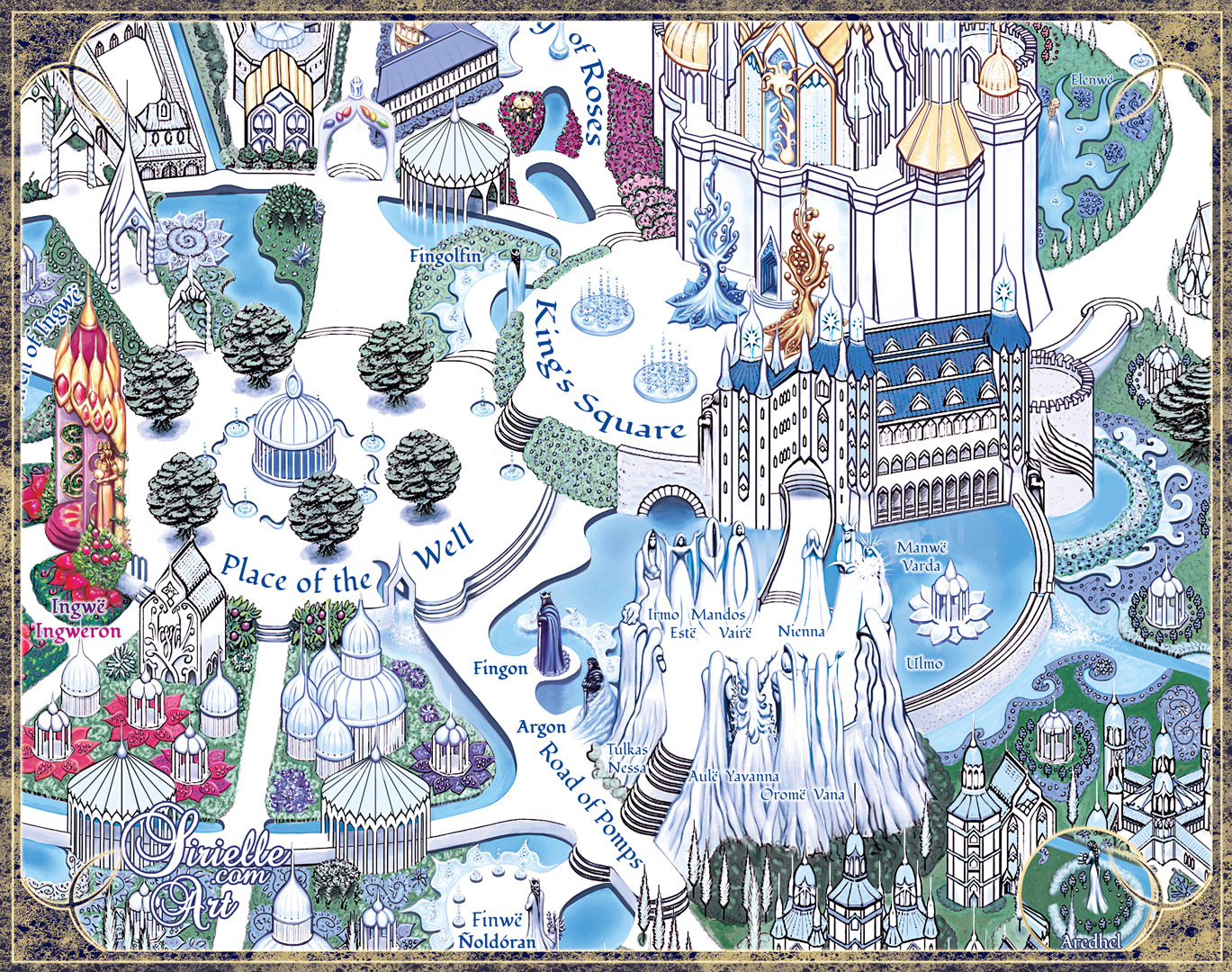
Gondolin city center 2023
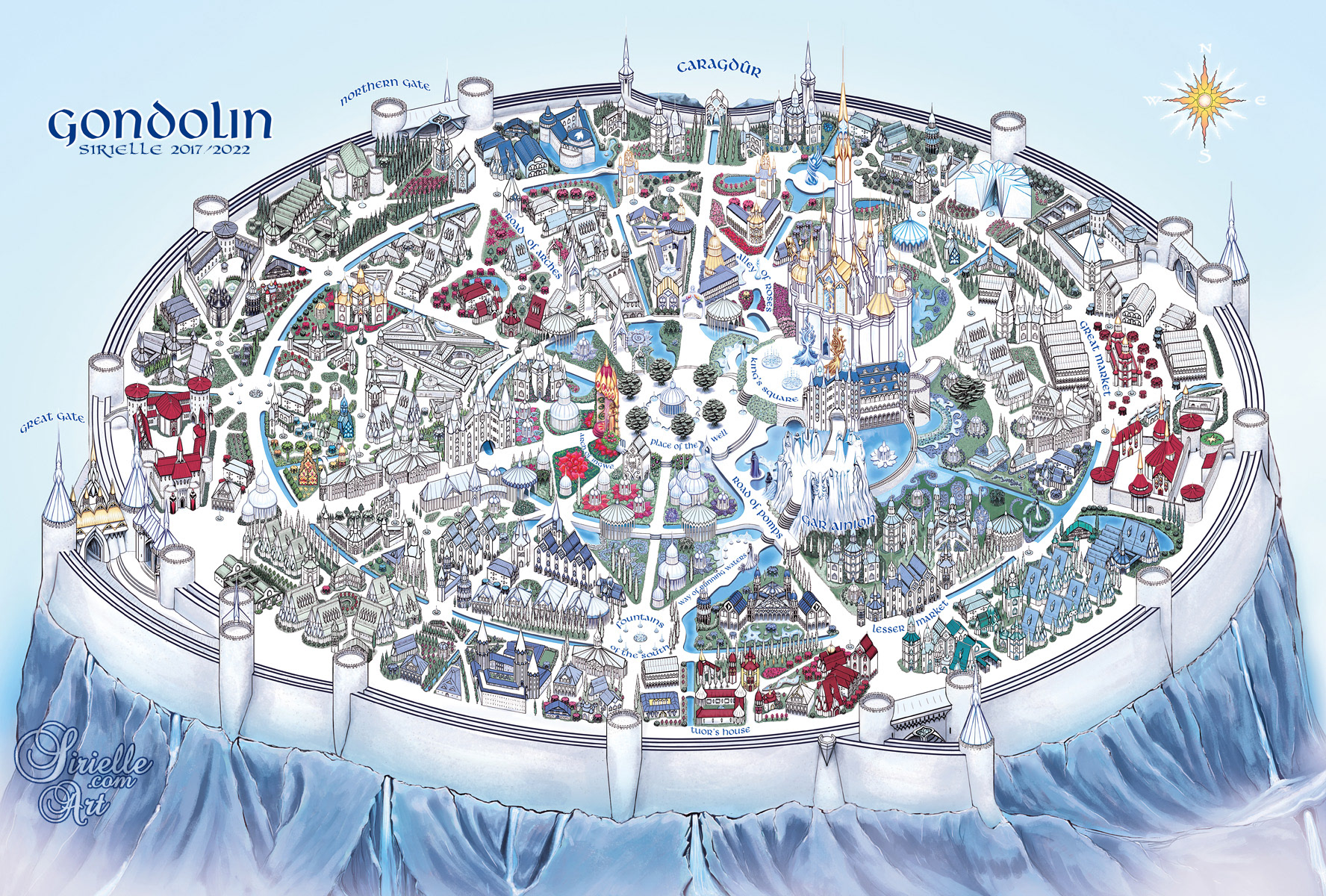
Gondolin with street labels, 2022
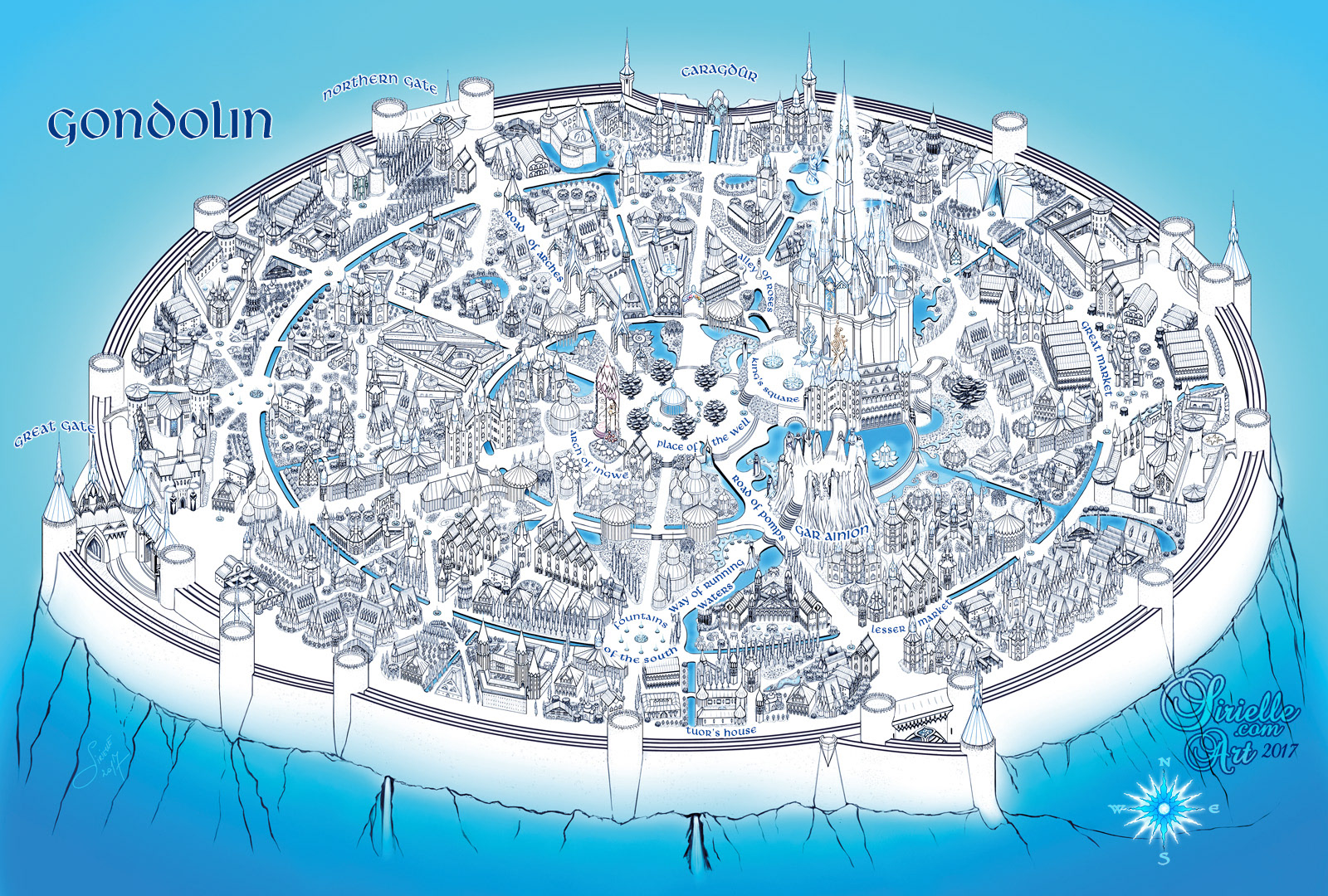
Gondolin in blue, 2017
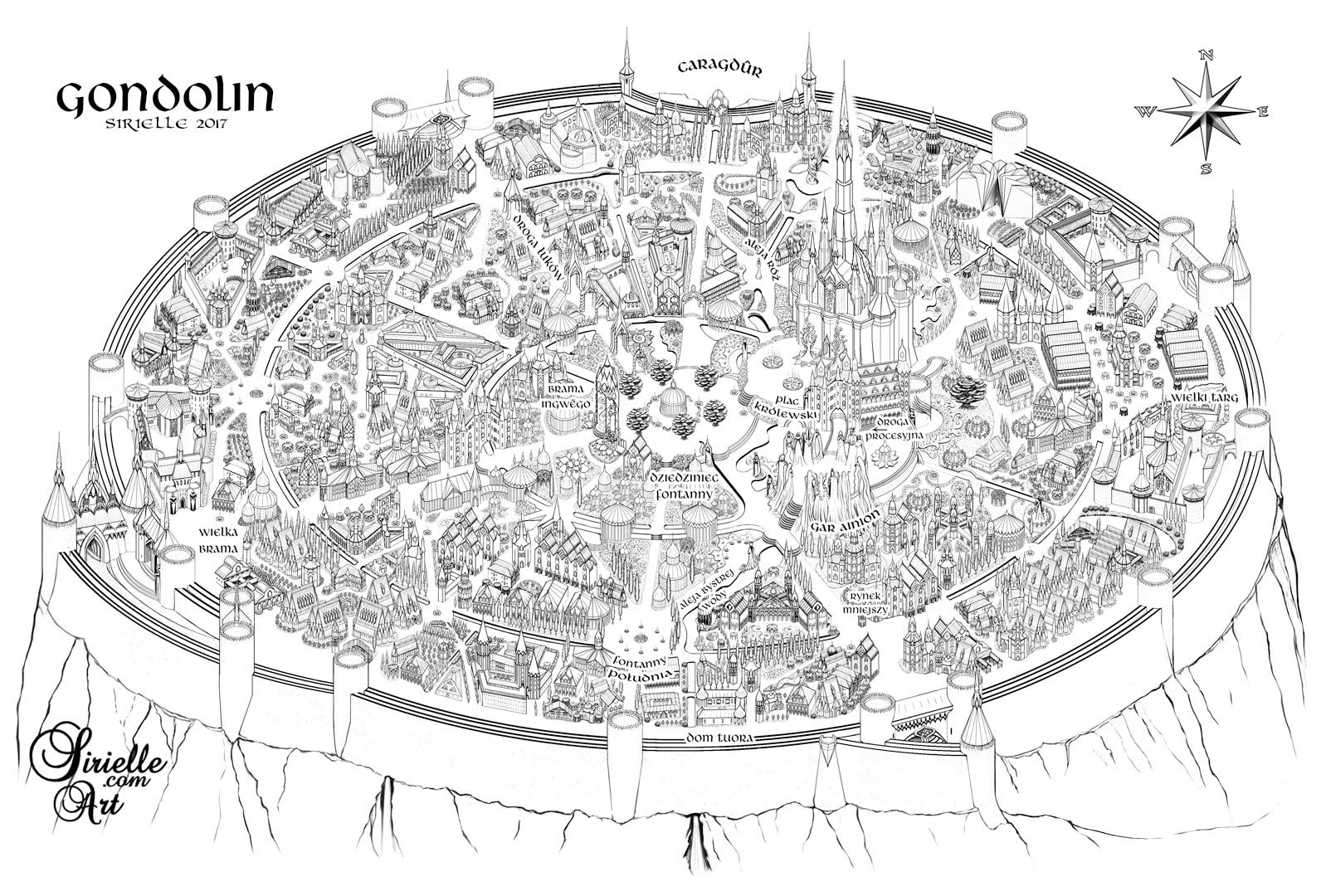
Gondolin 2013, Polish version
The XII Houses of Gondolin
The XII Houses of Gondolin
Placement of the XII Houses of Gondolin on the map, based on The Fall of Gondolin. Names and some of the descriptions are based on The Silmarillion and other publications. In my interpretation there is a fortress for every of the twelve houses within the city walls, and the houses serve as military centers (with armories, training rooms, barracks etc.). Fortresses are placed on the outer parts of the city and a few in the center - should citizens need to hide behind walls there is always a hideout in the neighborhood. The placement itself is mostly a guess. The closest to description in The Fall of Gondolin is the House of the Harp, which was placed north of the Lesser Market.
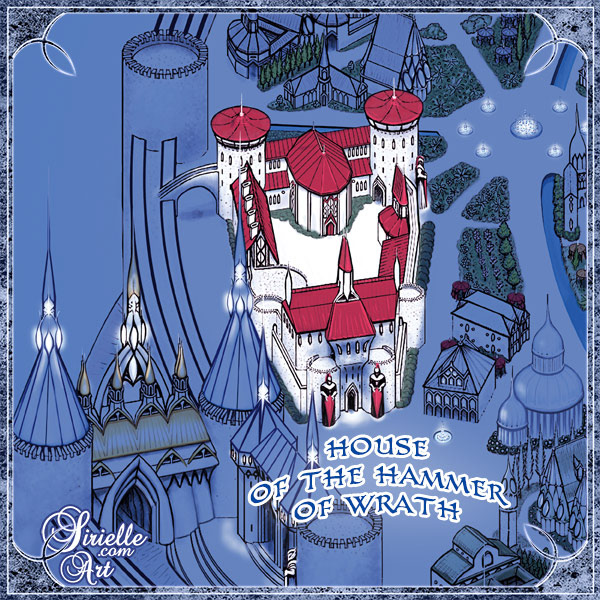
The Hammer of Wrath
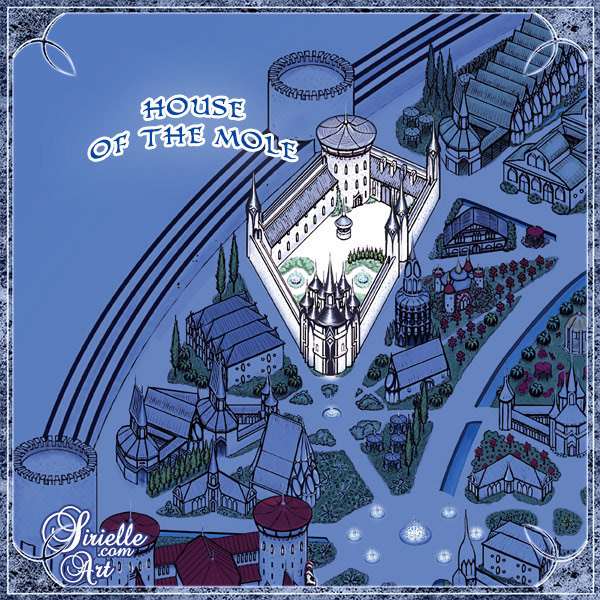
The Mole
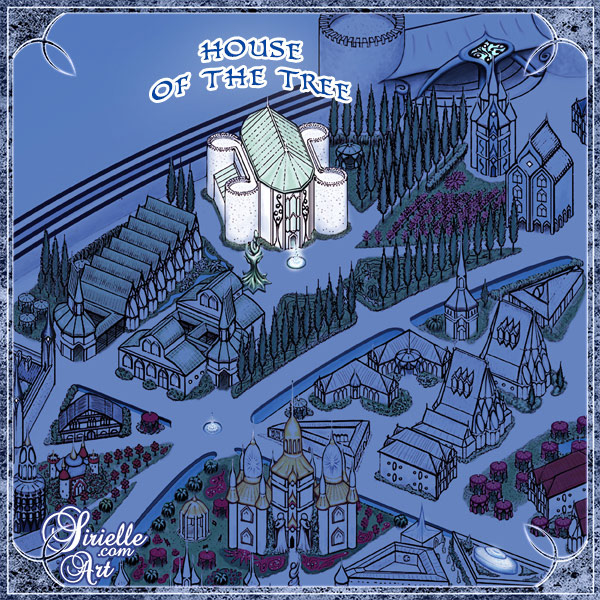
The Tree
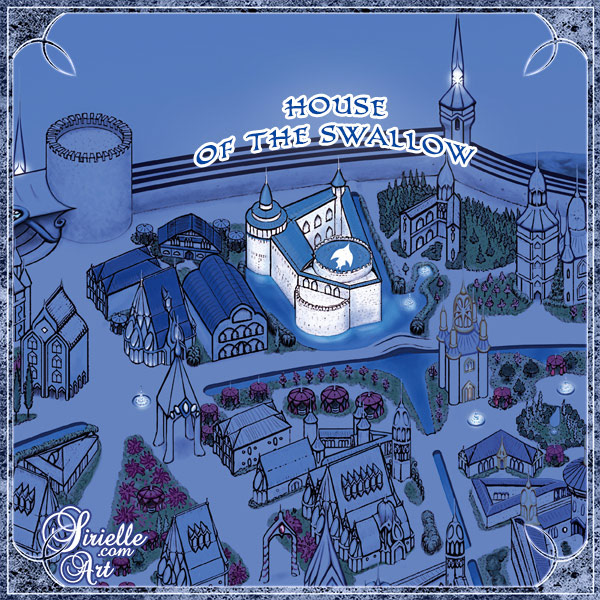
The Swallow
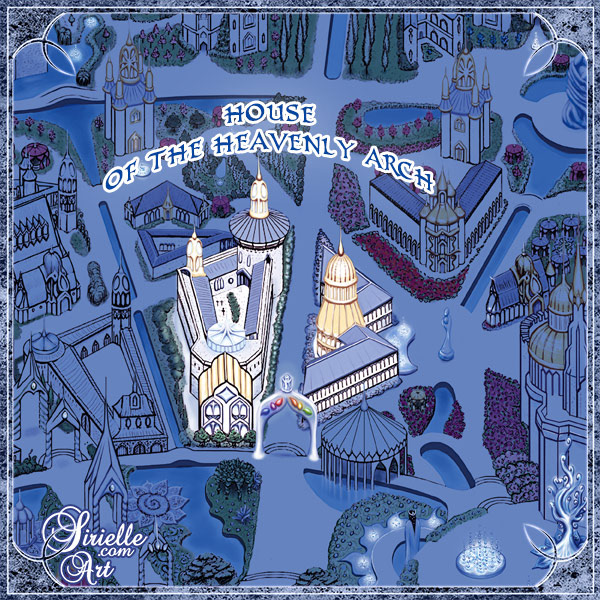
The Heavenly Arch
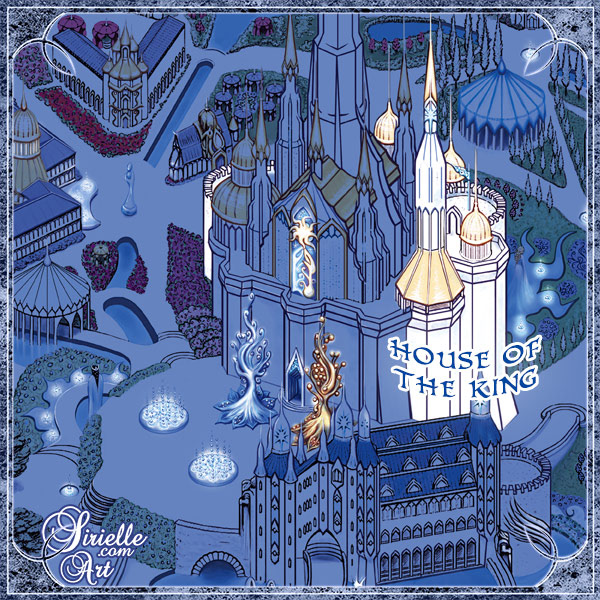
The King
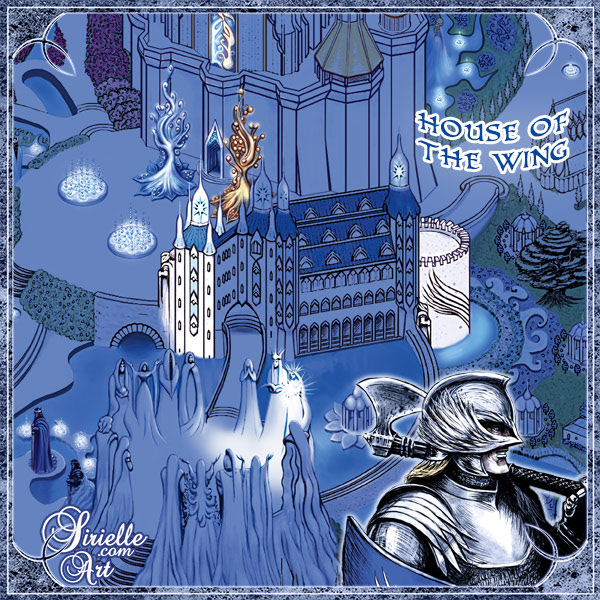
The Wing, led by Tuor
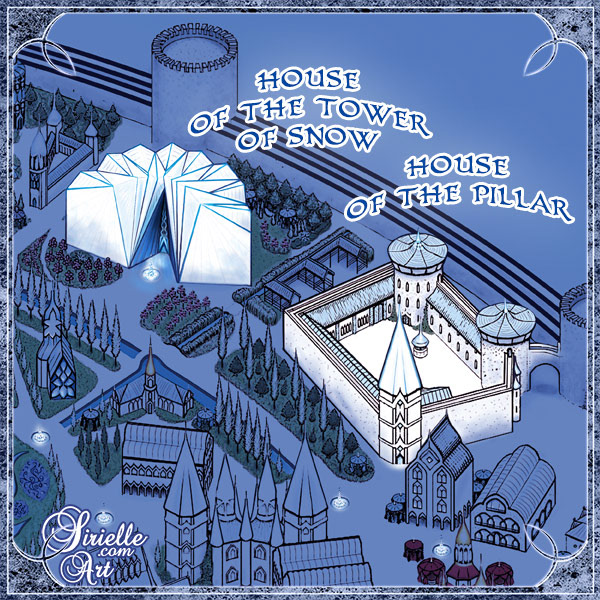
The Tower of Snow & the Pillar
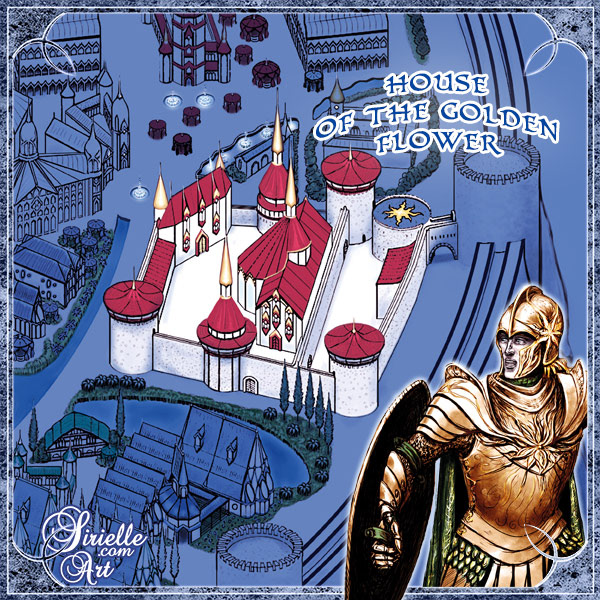
The Golden Flower, led by Glorfindel
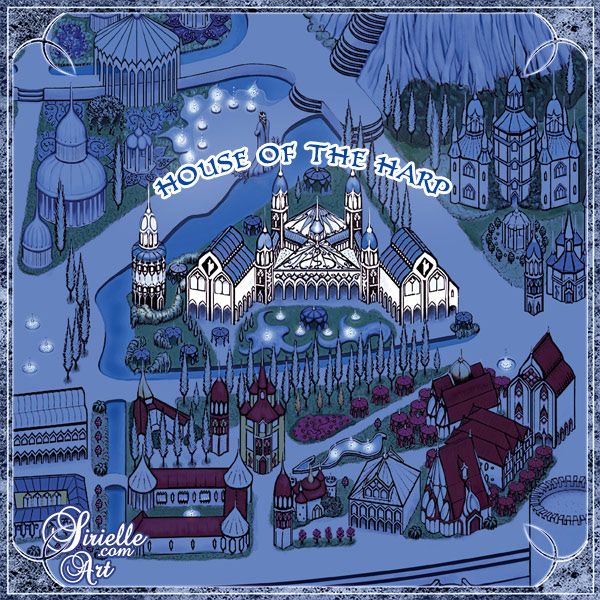
The Harp
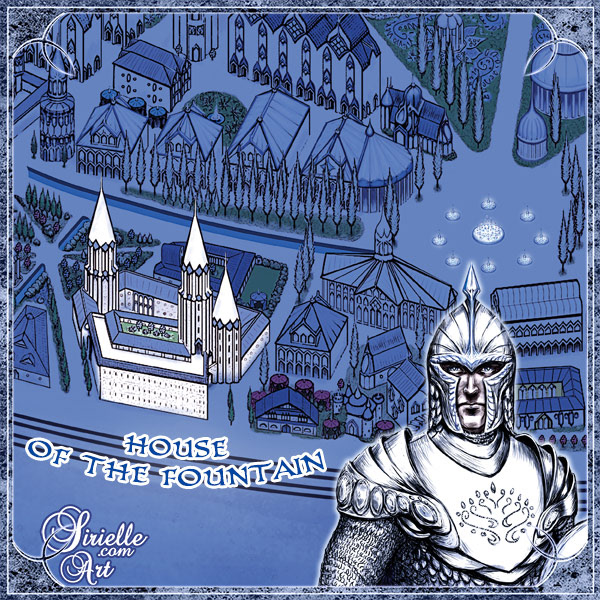
The Fountain, led by Ecthelion
Defenders of Gondolin (WiP 2023/2025)
Ecthelion, Tuor and Glorfindel
Notes for Tolkien Geeks
There were some contradictions in the text, so we had to choose one variant or construct something new. Like - is the hill on which the castle stands the highest point of the city or is it Gar Ainion? Was GA a building, a temple or a place? (I chose something between a place and a temple, as you see.) The roads' order/placement in some passages didn't match, either. In general it is based more on the text than the map from The Atlas of Middle-earth, though I started sketching looking at the atlas map. We also decided to exclude the King's Road visible on the atlas map since we didn't find it in the source text. Or to be precise - my loremasters didn't find it; I wasn't browsing the text but building The map in the atlas is also more simplified, representing a city too small to host the population of which 10,000 men Turgon brought to Nirnaeth Arnoediad. Those 10,000 men probably had families in the city and there must have been other guards, soldiers and civilians who didn't go to the war, so the city had to be bigger. The city I drew is still too small, but I left some space to build more houses.
Levels of the city
According to the text Noldorin architects flattened the whole hill of Amon Gwareth, leaving only the higher top for the king's castle, thus the city is more or less flat and easy to walk. But according to the text Gar Ainion was also the highest point in the city - both the King's Place and GA are being described as the highest points in the city (though in different text passages), so I decided GA was the higher of the two, and was another natural remnant of the original hill left. Canals with water flow from the well/spring in the center - the Place of the Well / Square of the Folk Well - and fall outside the city walls; more than I drew.
Belthil and Glingal carved by Turgon in memory of Telperion and Laurelin, the trees that lit the world in the Age of Stars.
I moved the Tower of the King from the center of King's place to the castle, so it is the tallest of the castle towers. There was no way to do it as a stand alone tower in a way I would like it. The trees Glingal and Belthil, which Turgon made himself in memory of the Two Trees of Valinor, stand on both sides of the king's castle. It looks like they were made of metal, with gold for Glingal and silver for Belthil. There were also two deep fountains on the King's Square - "The fountains shot twenty-seven fathoms into the air (50m), and white birds dwelt in the trees, singing beautiful songs." It was probably one of those fountains where Ecthelion died in a duel with Gothmog (drowning the balrog in it).
I couldn't decide if the city was parted with walls inside (being built up of many smaller walled cities) or had an open plan inside of the great wall guarding it. Also what style do I really want for the buildings? Finally I chose the option of an open city, a huge park with villas and palaces and castles inside. There is a fortress for every of the twelve houses inside of it; the houses serve as military centers in the city. Placement of the houses is hypothetical, as I remember only the House of the Harp is clearly described as being north of the Lesser Market, so this one is more or less canonical. Houses are placed on the outer parts of the city and a few in the center - should citizens need to hide behind walls there is always a fortress in the neighborhood. Of course this will mean nothing when facing dragons... but there were no dragons when they built it.
There are only 2 gates on the atlas map and an extra place/fortification on its south which we decided to skip. Again there was no description of it in the sources. There are usually gates/roads close to markets so we decided to add the two other gates to have one gate for each side of the world. Noldor would like such symmetry, I believe, even if they rarely used the extra gates. The Main gate had the best uphill approach, while the Northern gate with narrow approach was closest to the mine of Anghabar in the North, so these two gates were used most often. This is one of reasons why I placed the House of the Mole in the NW part of the city - Maeglin would prefer to be close to the Northern gate I guess; and at the same time not too close to Tuor.
Placement of Tuor's house is based on the text, but could be in any of the houses close to the towers on the southern wall and the fountains. Ecthelion got his fortress close to the Fountains of the South since musicians used to dwell there. The Hammer of Wrath got the first place near the Main Gate since they were most eager to defend Gondolin and fight the enemy. The richest of the houses - the Heavenly Arch - got its place close to the king's castle, as did The Wing which I imagine being the king's guard, right after the king's own men.
Idril's secret passage is not on the map.
Interesting reading if you are more into numbers: Michael Martinez wrote an essay about the Elves in numbers, including the possible population of Gondolin. You'll find additional information in his text on how many Noldor went into the Exile. Those essays have been written before the publication of The Nature of Middle-earth, published in 2022, which may contain more relevant information on the exact numbers.
